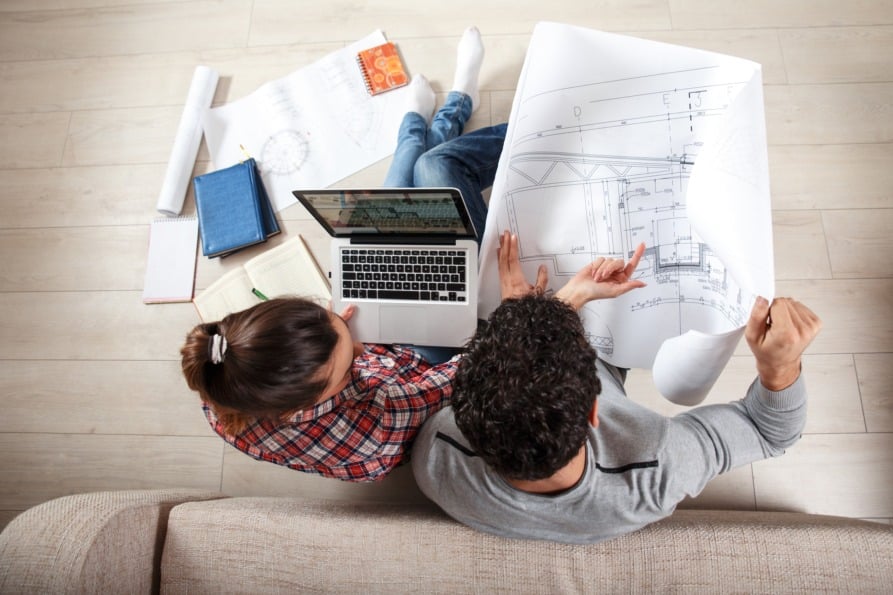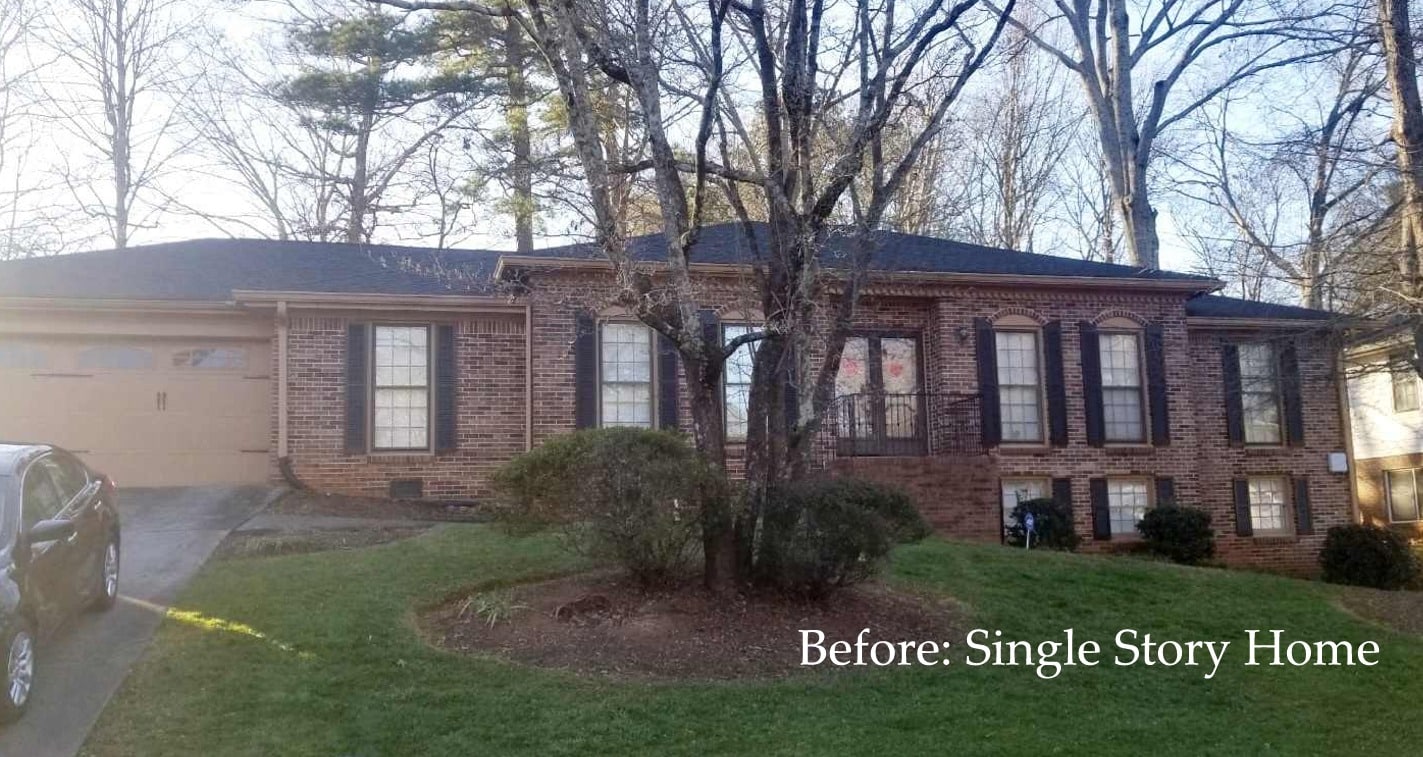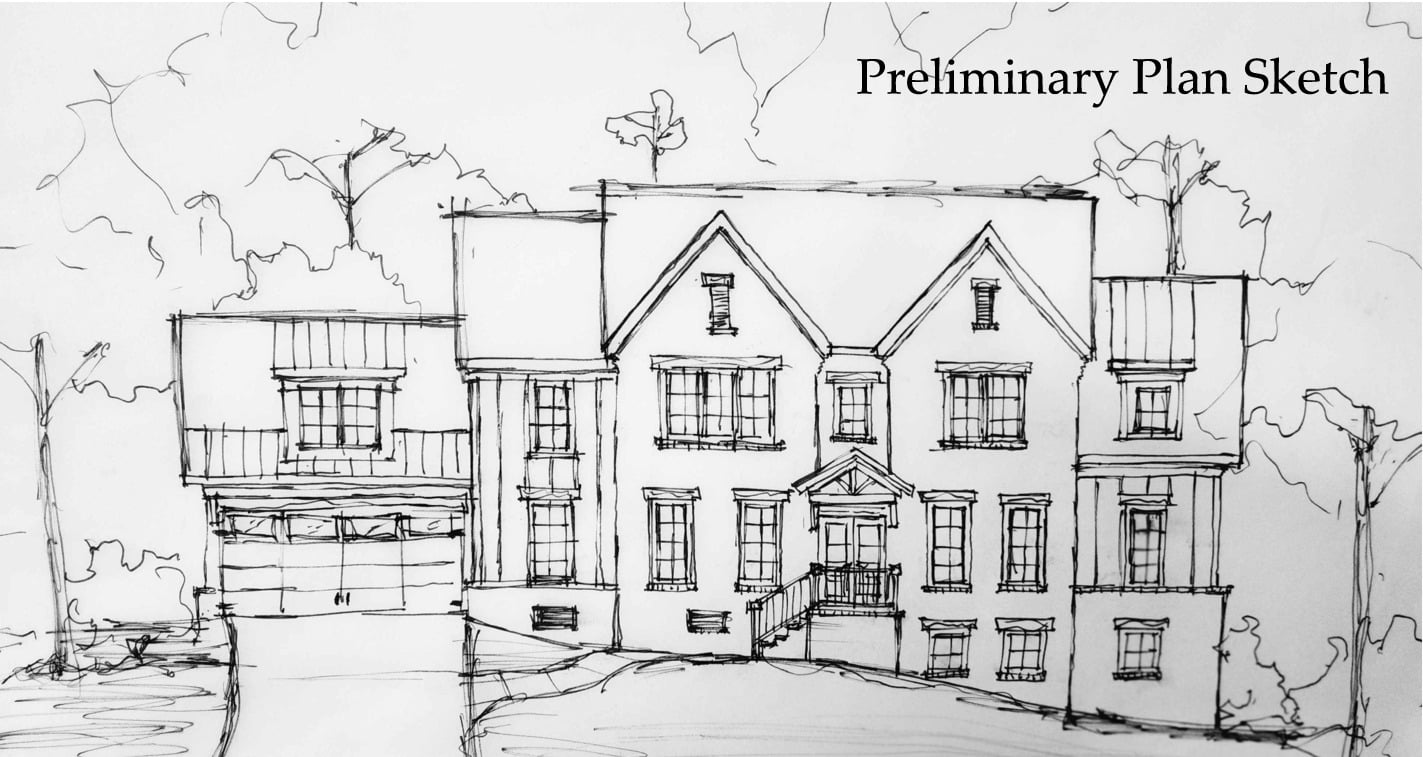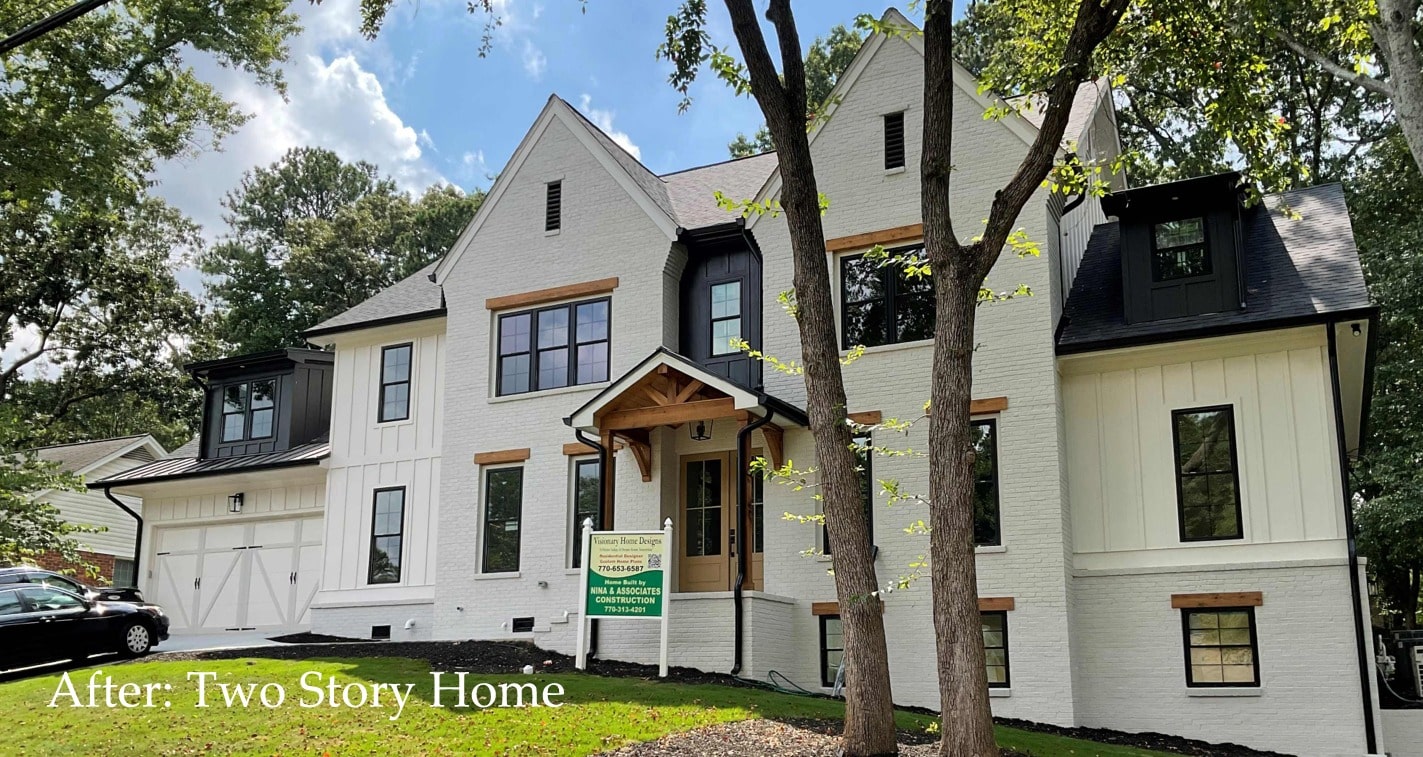
The initial consultation meeting to discuss your vision is free. This discussion can be an in-person visit, a virtual meeting, or a phone call. We find it valuable to talk with our clients to get a personal sense of their vision. This process aids in determining your design style and evaluating what your requirements are including the site conditions of the property.
VHD encourages our clients to discuss intimate details of their likes and dislikes including pros and cons such as, “My spouse likes this and I don’t.”, or “I always dreamed of having this in my home.” We want you to know that this will be a design effort between the two of us.
After all ideas has been discussed, VHD will follow up with a proposal of what it will take to bring your vision to reality. “A Vision Today, A Dream Home Tomorrow!”

Perhaps your current home is located in the perfect area but you want something “exciting and new.” Well come aboard we’re expecting you! Create something refreshing and new without moving into another home. Whether it’s interior changes such as creating a new kitchen or bathroom, making the home handicap accessible, adding a new wing for a master suite or a second level to your single-story home, Visionary Home Designs can modify your current home and make you feel as if you’ve moved! Call us to begin the process!
Below: Property Before And After A New Visionary Home Design Concept And Plan




©2023 Visionary Home Design | Designed and Developed by RTL Digital Media